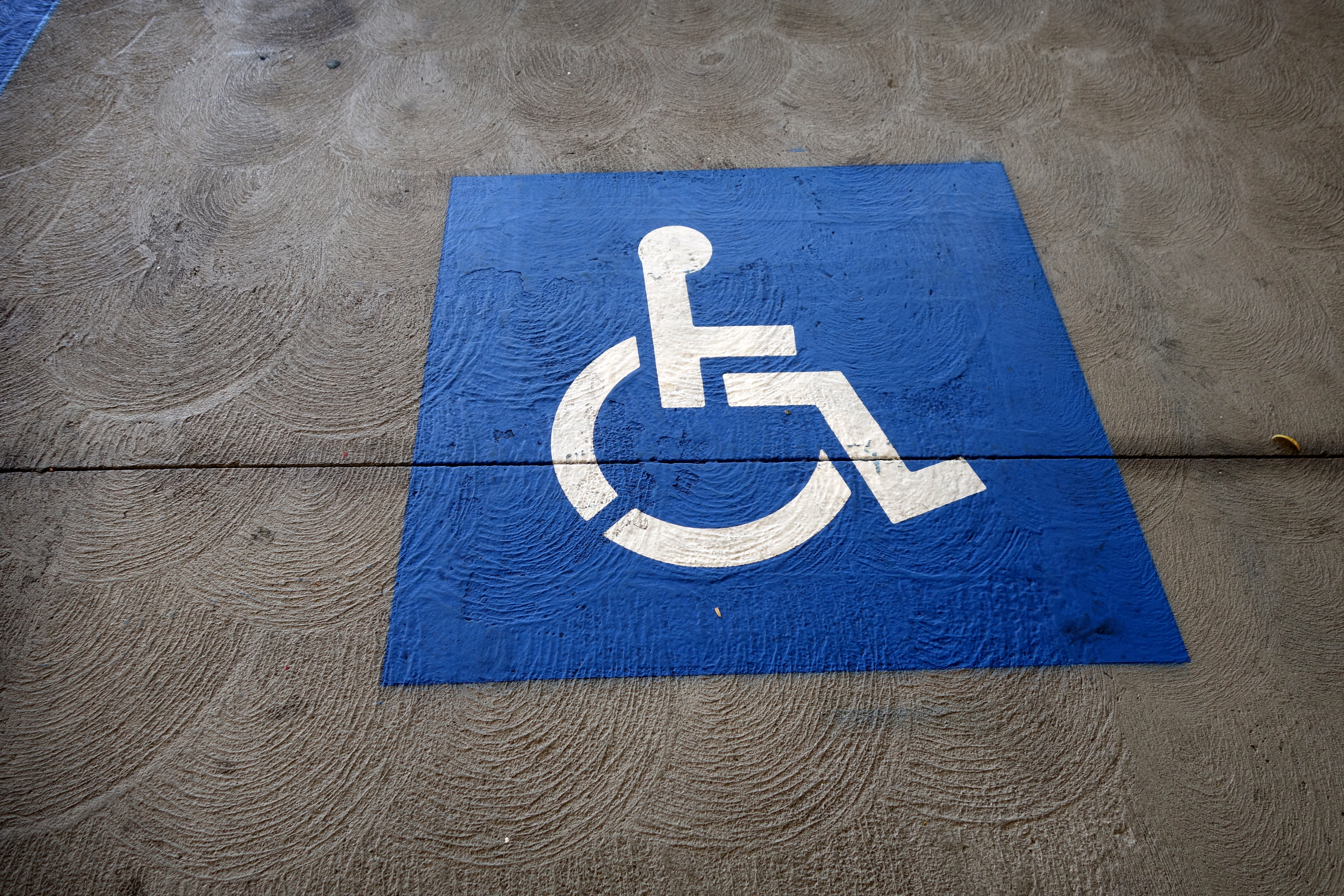Are you a commercial property owner looking to design or improve your parking space dimensions? Property owners commonly ask, “How wide is a parking space?” when designing or re-designing their lots.
Whether you’re looking to improve your traffic flow or optimize limited lot space, there are many factors to consider first. From lot size to angled parking spaces, here’s a complete guide on parking lot dimensions.
A Guide to Parking Space Dimensions for Commercial Properties
Many commercial property owners ask, “How wide are parking spaces?” when designing a parking lot layout. The average parking space size depends on the lot type and parking spot. Below we’ll break down parking space dimensions for multiple parking spaces and facilities.
Standard Parking Space Size
The first type of parking space dimension to know when designing a lot layout is the size of a typical parking space.
There are three dimensions of a standard parking space size:
- U.S. Compact – 16’ x 8’
- U.S. Standard — 18′ x 8’6’”
- U.S. Standard Large — 20’ x 9’
Whether you’re designing a new lot or restriping your parking lot, understanding the standard parking space size should be the first place to start. Standard parking spots are the majority in lots and garages, so it’s essential to have these measurements to maximize space and meet typical vehicle dimensions.
Parallel Parking Spot Sizes
For parallel parking lot dimensions, it’s crucial to consider busy streets, tight spaces, and multiple cars turning. For this reason, having ample room between parking lot rows is critical to preventing traffic jams and vehicles hitting each other.
Parallel parking space dimensions should be 23’ long (19’ parking space plus 4’ extra safety room) and 8’6” wide. For the width in between rows, the dimensions should be at least 12’ wide for optimal traffic flow. Common asphalt striping mistakes like undersized parallel parking can cause traffic blockage due to the limited space, so it’s essential to remember these dimensions when striping or restriping.

Accessible Parking Spot Dimensions
One of the most critical parking spot dimensions to know is handicapped spaces. Designated areas for people with disabilities are crucial for following ADA guidelines for parking lots. As a property owner, adhering to handicapped parking lot standards and regulations is required by law.
Here’s a guide to parking space size for handicapped spots:
- 8’ wide parking spaces
- 11’ wide van-accessible spaces
- 5’ wide access aisles
- 8’ wide van-accessible aisles
- 98″ clearance for wheelchair lifts and vans
Accessible parking space dimensions are one of the top measurements to know for property managers restriping their parking lots. Failure to do so poses serious liability risks with a lack of special accommodation that’s legally required.
Angled Parking Space Specs
Property owners with angled parking dimensions commonly ask, “How big is a parking space for angled spots?” As mentioned above, standard parking spaces remain the same, but the width between two-angle parking rows is crucial to traffic flow. Angled parking spaces are at 45 degrees and require the row’s width parking dimensions at 51’6” x 14’.
Parking space width for angled lots must have ample room for vehicles to make a sharp turn while parking and for traffic flow without constraints. Don’t prolong parking lot closure times due to improper striping dimensions.
Get an Optimized Parking Lot Design with Superior Asphalt
We understand that parking lot sizes, compliance, and regulations can be complex for commercial property owners. Take the hassle out of figuring out your lot’s best parking space size and hire asphalt professionals.
At Superior Asphalt, our contractors can optimize your parking lot design for improved space efficiency and traffic flow.
Contact us for parking lot striping or questions on parking space dimensions today!
Parking Lot Size FAQs
What are the standard parking space sizes?
The standard parking space sizes are:
U.S. Compact – 16’ x 8’
U.S. Standard — 18′ x 8’6’”
U.S. Standard Large — 20’ x 9’
What are the dimensions for parallel parking spaces?
The parallel parking dimensions are 23’ long and 8’6” wide.
How big are handicap parking spaces?
One in every eight handicapped parking spaces are required to have an eight foot wide aisle for van-accessibility.




